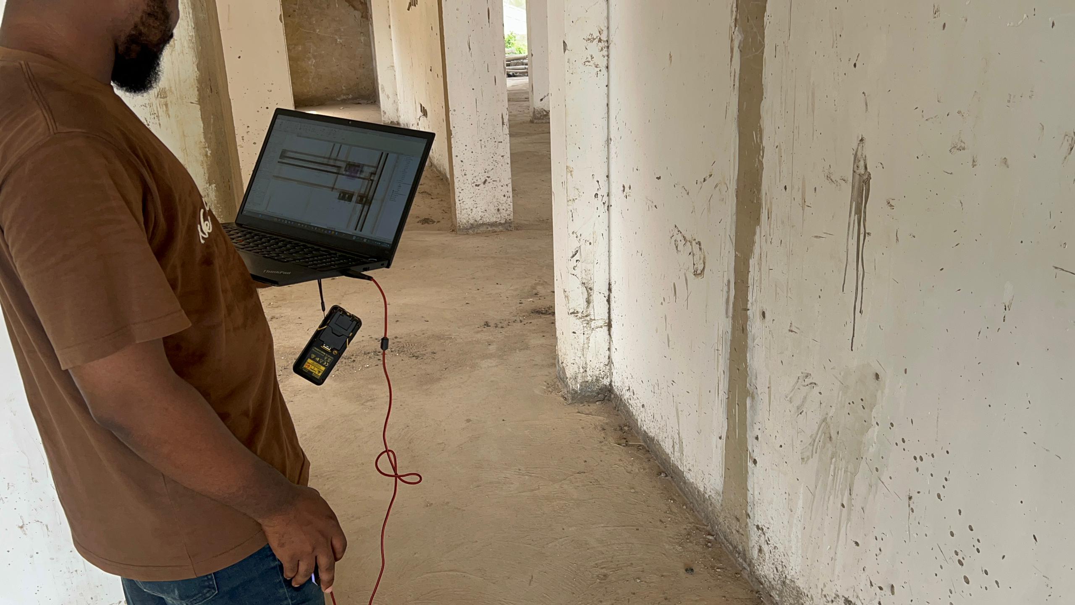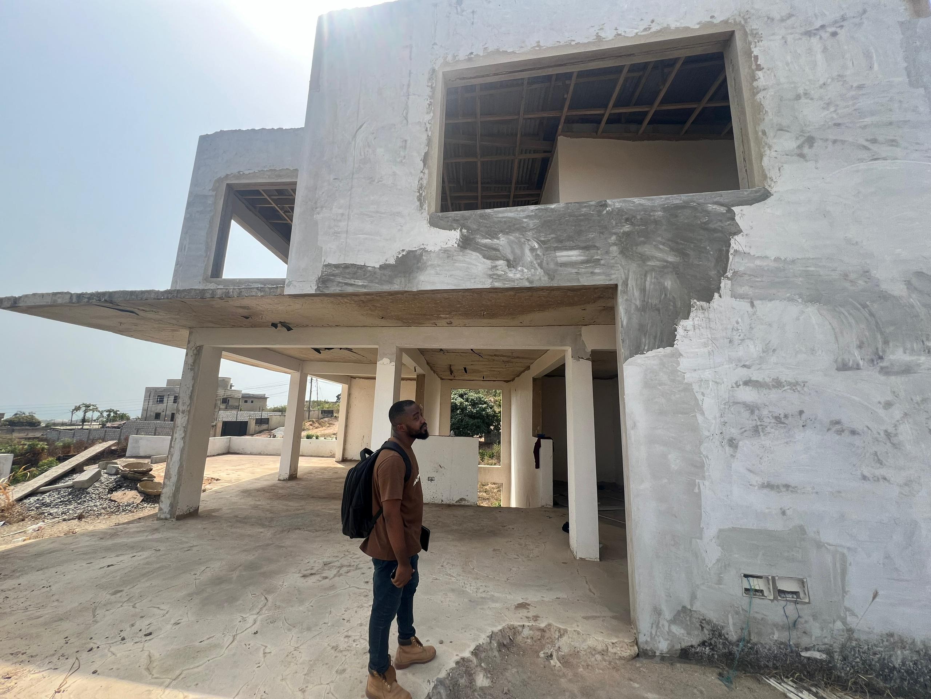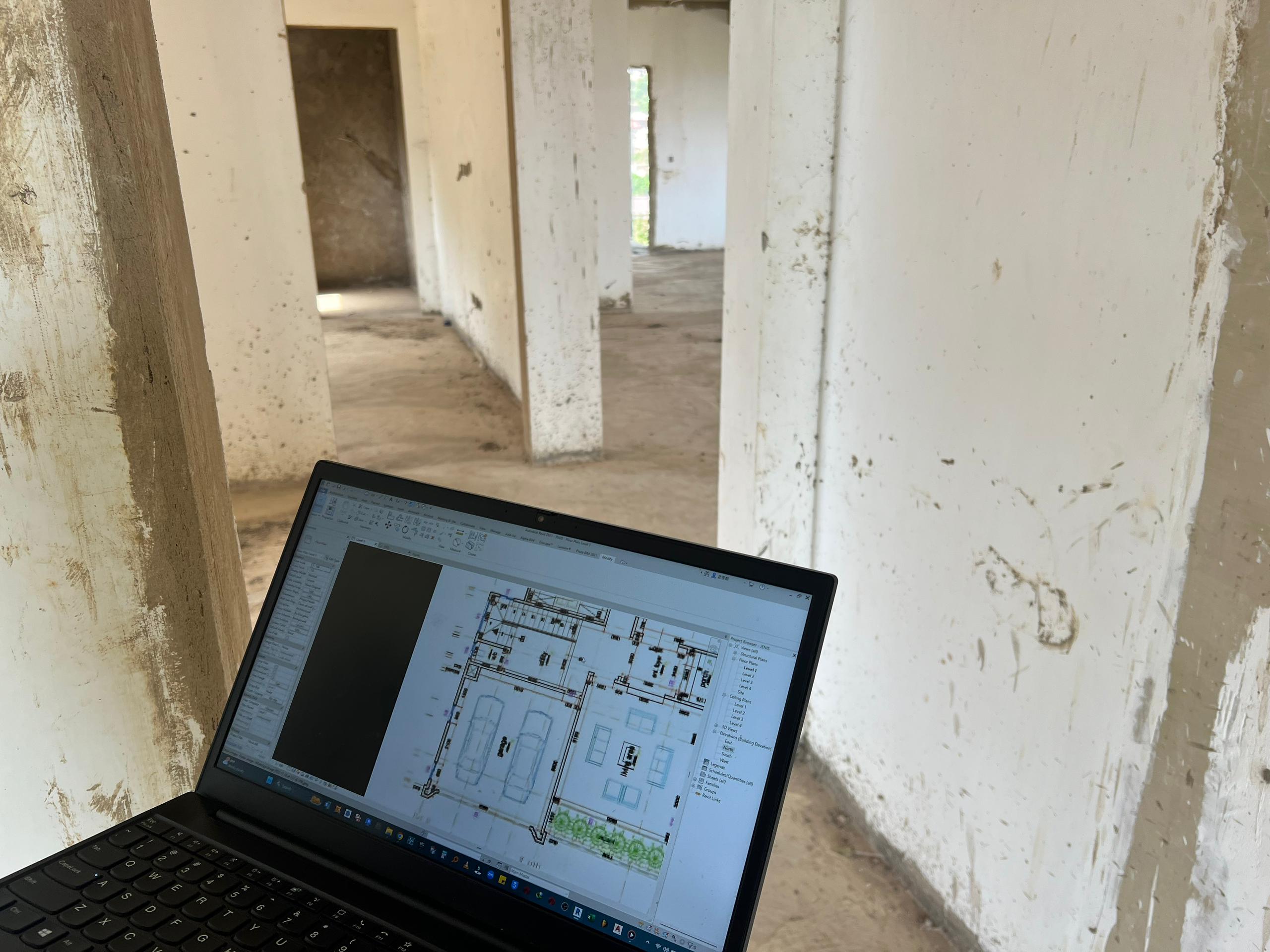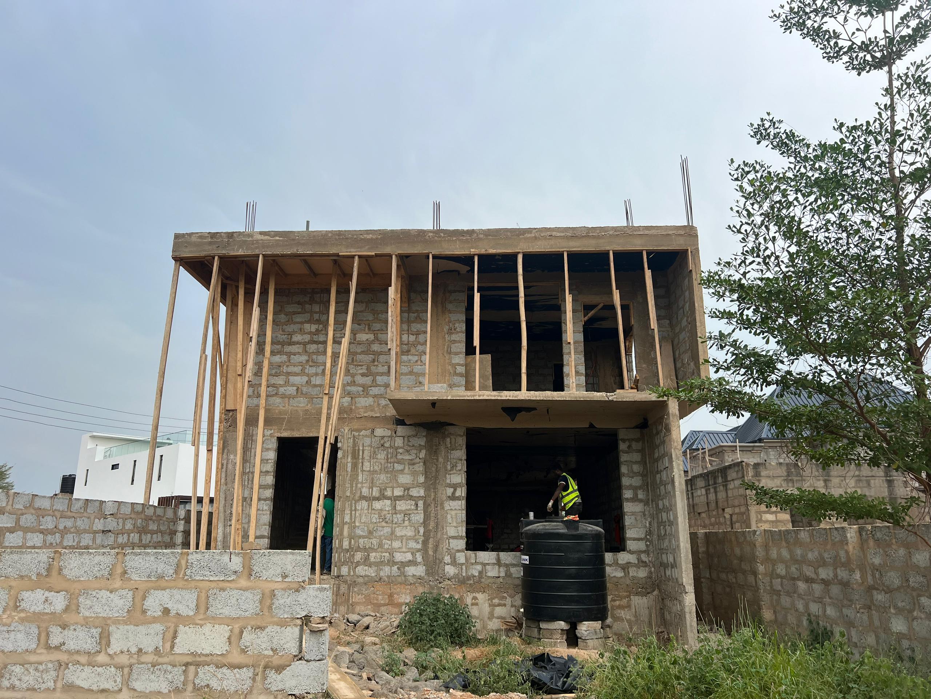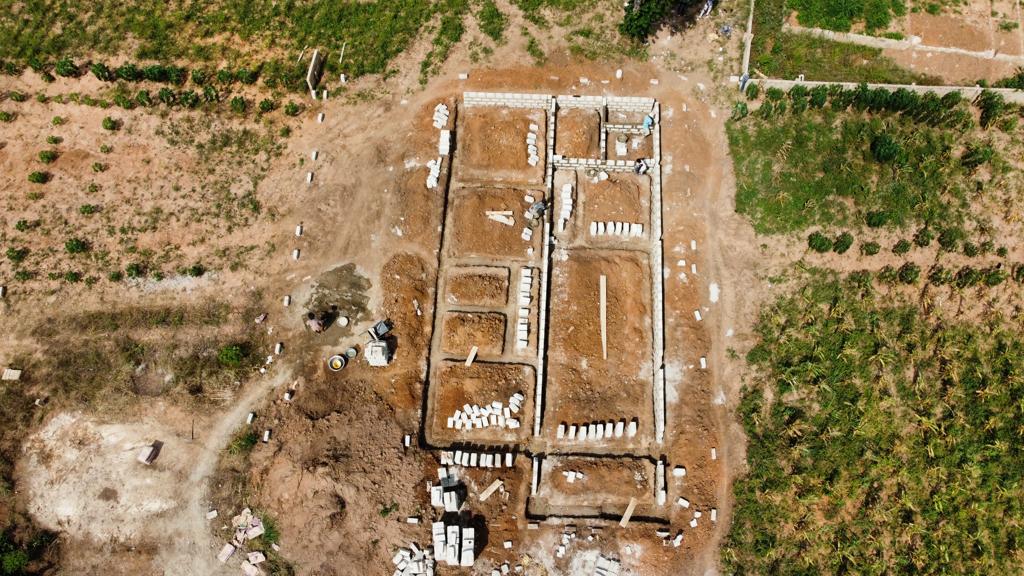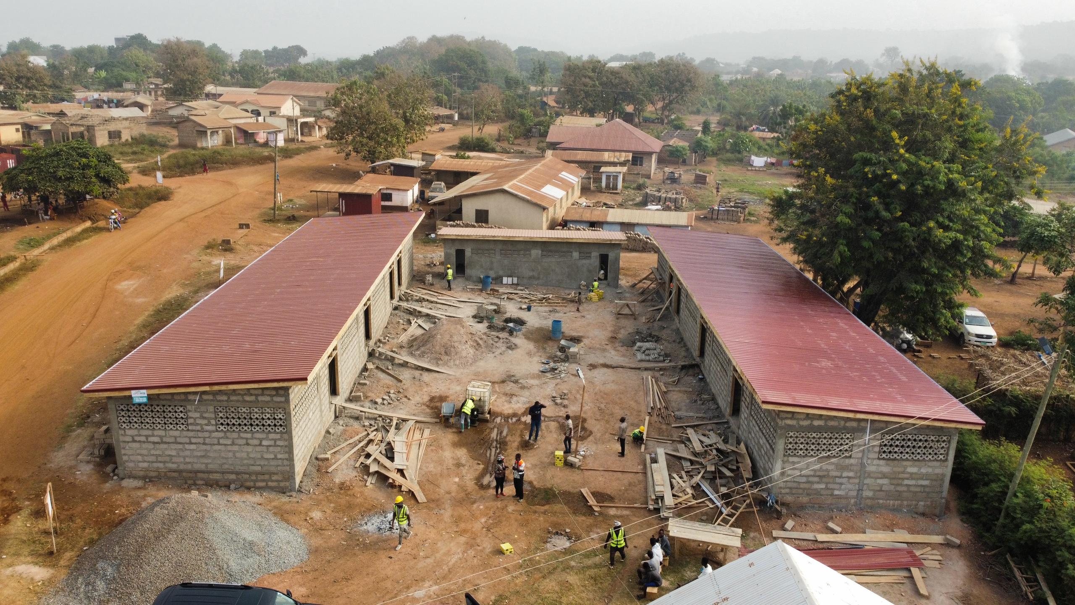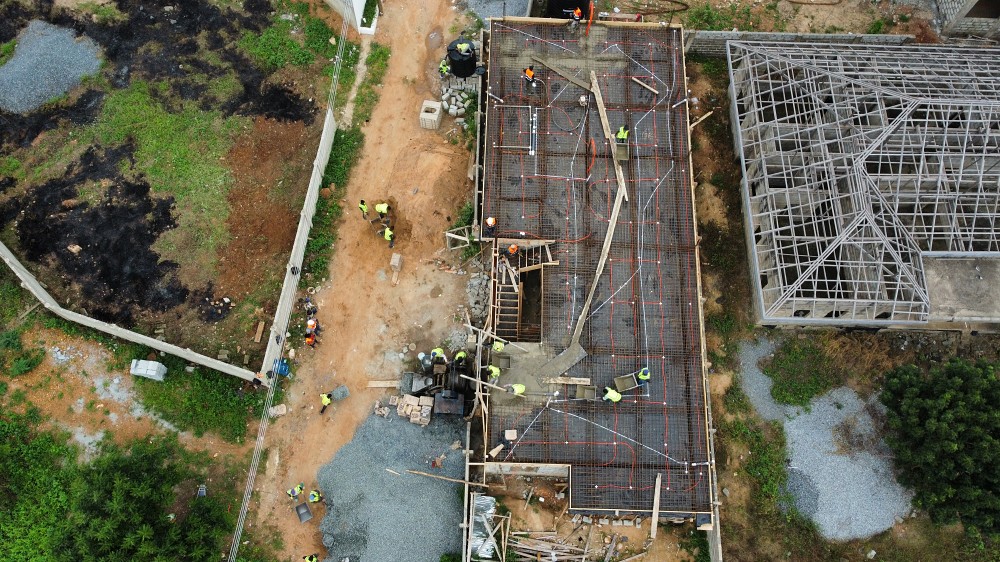Project Overview: We embarked on the remodeling, restructuring, and finishing project for JD’s residence. This comprehensive undertaking aimed to enhance the functionality, aesthetic appeal, and overall value of the property.
Scope of Work:
- Structural Renovations:
- Assessment and reinforcement of the existing structure.
- Structural modifications to accommodate design changes.
- Roof inspection and necessary repairs.
- Interior Remodeling:
- Demolition of outdated or non-functional interior elements.
- Creation of an open-concept layout for improved flow.
- Installation of new flooring, including high-quality materials such as hardwood or tile.
- Kitchen Renovation:
- Modernization of the kitchen space with contemporary fixtures and appliances.
- Expansion of kitchen storage and countertop space.
- Installation of energy-efficient lighting.
- Bathroom Upgrades:
- Complete renovation of bathrooms with updated fixtures and finishes.
- Installation of new plumbing and sanitary systems.
- Inclusion of energy-efficient water fixtures.
- Electrical and HVAC Systems:
- Upgrade of the electrical system to meet current safety standards.
- Installation of a modern, energy-efficient HVAC system for climate control.
- Integration of smart home technology for increased energy efficiency and convenience.
- Exterior Enhancements:
- Facade improvement with new siding or paint.
- Landscaping enhancements for improved curb appeal.
- Construction of a new deck or patio for outdoor living space.
- Finishing Touches:
- Painting and finishing throughout the interior and exterior.
- Installation of custom cabinetry and built-in storage solutions.
- Selection and placement of furniture and decor items to complement the new design.

